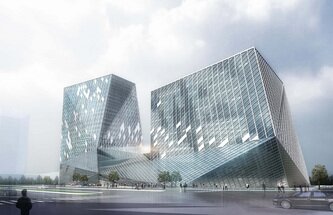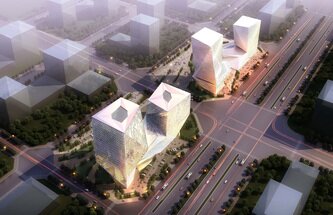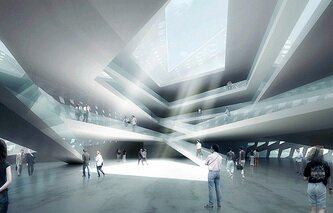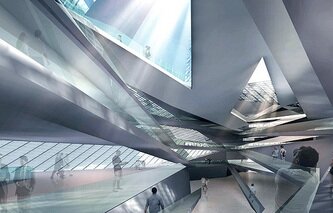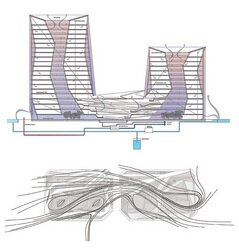The Pod Exhibition Pavilion
|

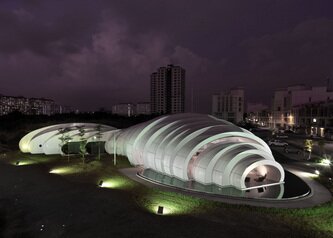

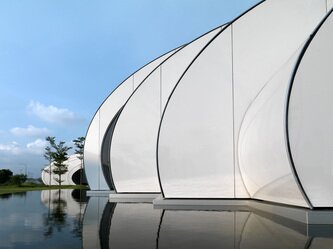
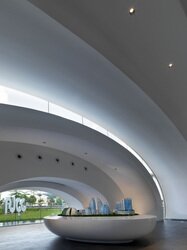
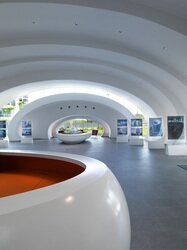
|
Taipei Pop Music Center
|
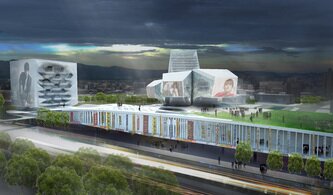  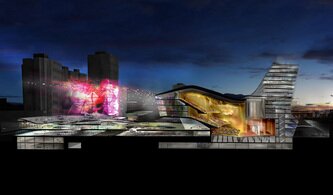 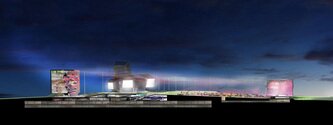  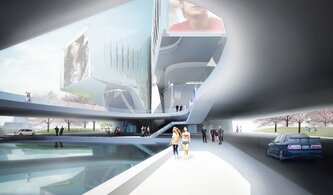 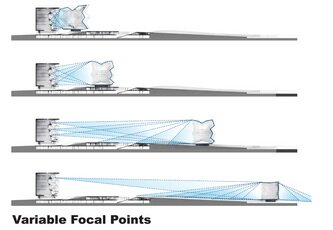  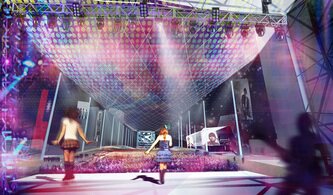 |
Wangjing Soho
|


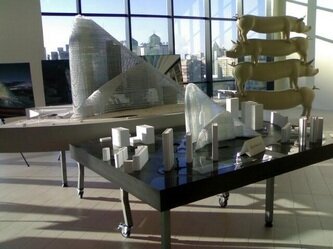
|
Galaxy Soho
Under construction in central Beijing, China.
The project is a 330,000 m² office, retail and entertainment complex that will become an integral part of the living city, inspired by the grand scale Beijing. Its architecture is a composition of five continuous, flowing volumes that are set apart, fused or linked by stretched bridges. Est. Construction: 2010 - 2013 Architects: Zaha Hadid www.galaxysoho.com MORE PICTURES |

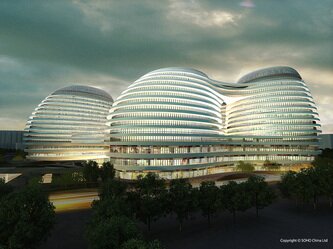

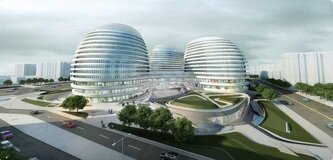



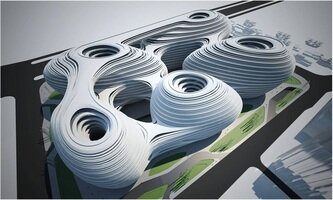
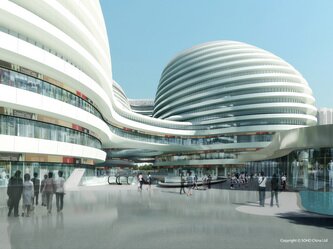
|
Comic and Animation Museum Hangzhou
|
 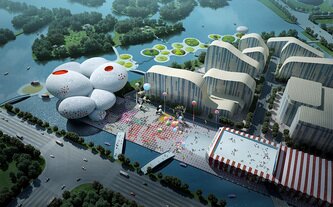  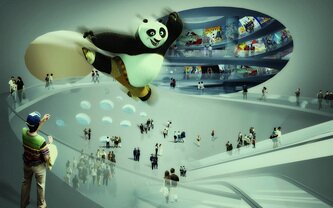 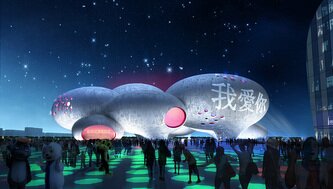  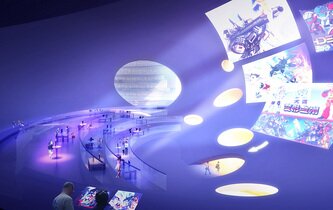 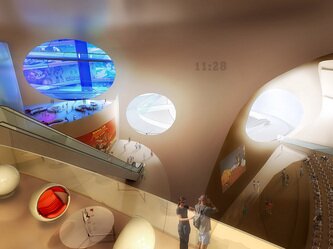 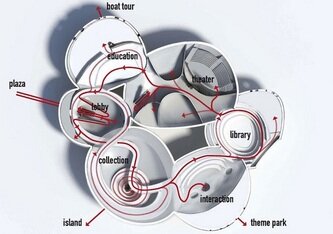
|
Gwanggyo Power Centre
|
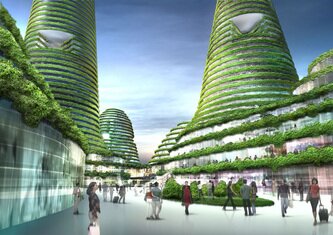 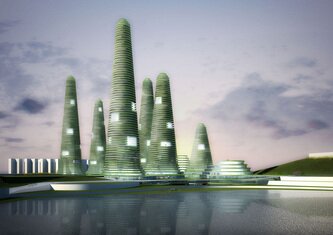 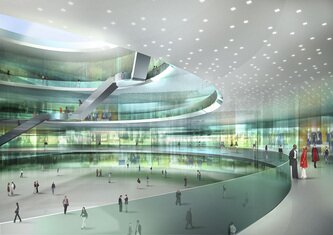  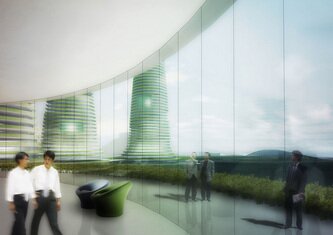  |
Louis Vuitton Flagship Store
|

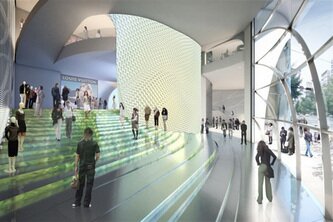
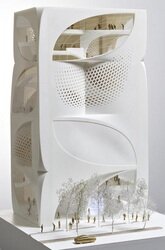
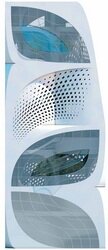
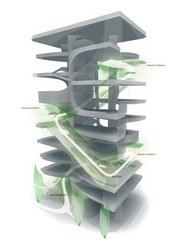
|
Phoenix Island
Under construction in Sanya, China.
Development of a man-made island 400 meters off the shore of Sanya measuring about 1250-meters in length and 350-meters width. It will provide around 500,000 sqm of building area including six luxury apartment buildings, a five-star hotel, conference center and a signature seven-star hotel. The island will also feature domestic and international ferry terminals. Scheduled Completion: 2014 Architects: MAD MORE PICTURES |
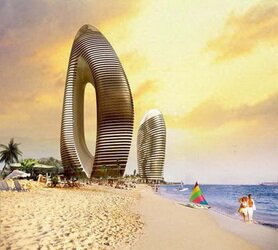
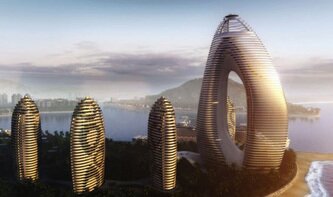
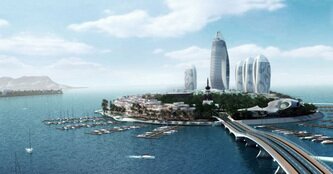

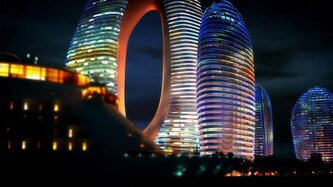
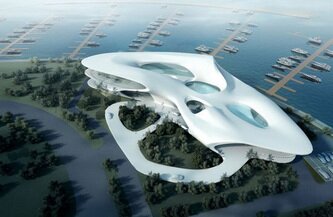
|
Civic Sports Center and National Games Arena
|
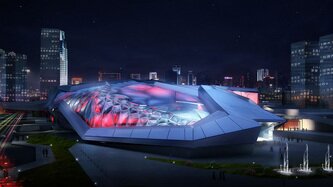 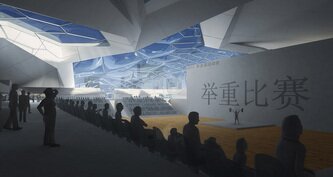  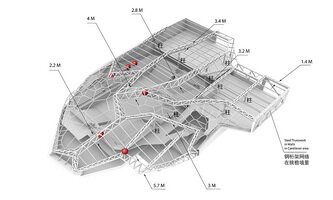 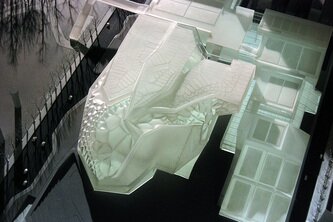 
|
Namaste Tower
|
 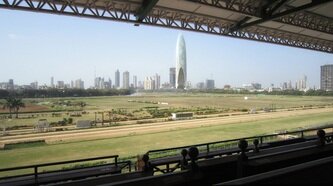 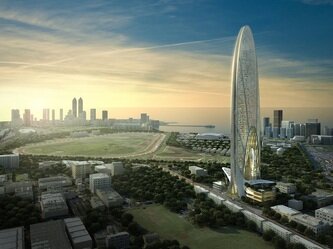 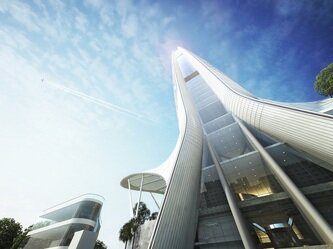 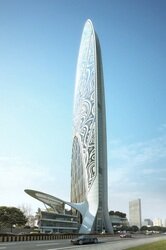 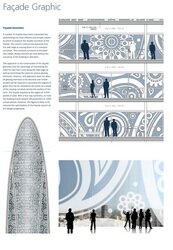 |
Naga Towers
|
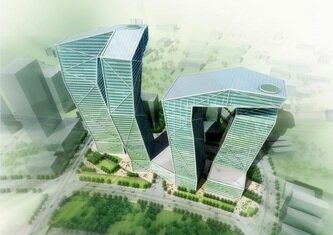
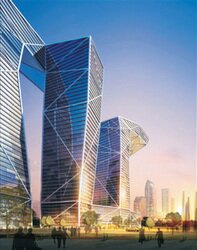

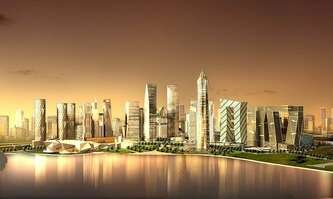
 |
Nanjing Hunan Lu Plots 4 + 5
|
   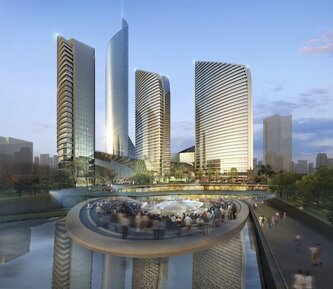
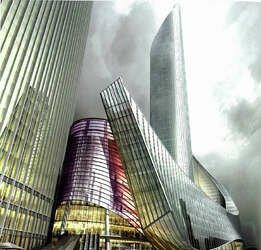
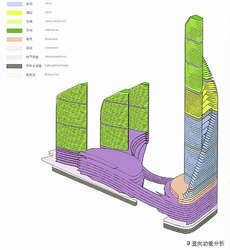
|
Busan Cinema Center
|
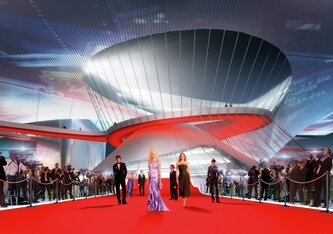  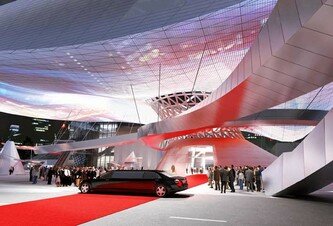
 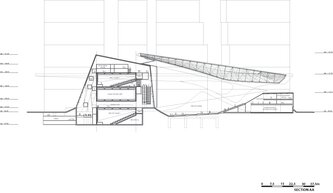 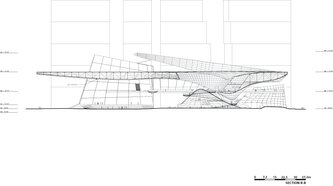 |
ZERO-E Pilot Project: Zero Hero
Architectural practice Woods Bagot and engineering consultancy Buro Happold have announced ‘Zero Emissions Design’ (ZERO-E) – a new model for large-scale sustainable development that significantly advances the construction industry’s contribution to realizing a zero carbon economy.
ZERO-E goes beyond reducing the negative impacts of new growth, to create buildings that contribute to the healing of compromised human and ecological systems:
Pictured is the ZERO-E pilot project "Zero-Hero" planned for a location in China. Architects: Woods Bagot Engineers: Buro Happold |
 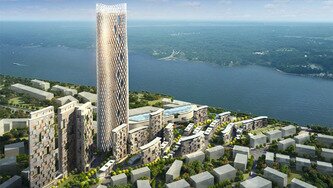
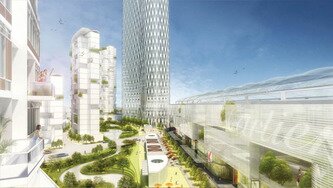
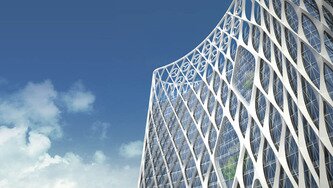

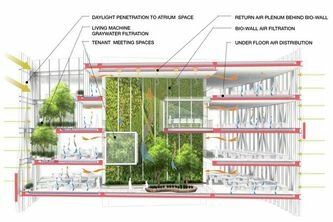
|
Dalian Shide Football Stadium
Winning design entry for Dalian, China.
Building surface: 38,500 m2 Capacity: 40,000 seats Architects: UN Studio |
   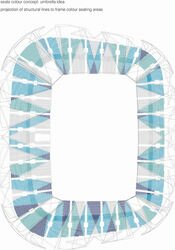 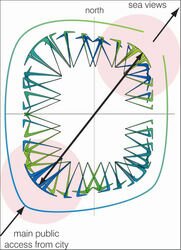 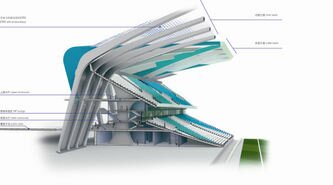 |
Lotte World Premium Tower
Under construction in Seoul, South Korea.
Also known as Lotte Super Tower 123. Once completed it will be on of the tallest buildings in the world. Mixed Use (Office, Residential, Retail, Hotel) Height: 555m Floors: 123 Est. Completion: 2014 Architects: Kohn Pedersen Fox MORE PICTURES |
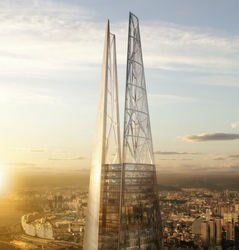 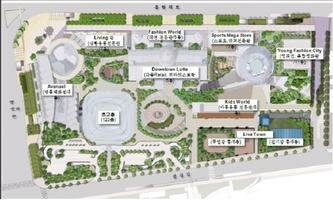
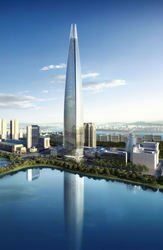  |
Zhoushan Opera House
To be constructed in Zhoushan, China.
Will contain four performance venues and associated circulation and support spaces totaling approximately 20,700 sq m of conditioned space. Architects: Gresham, Smith and Partners |
  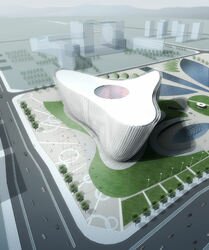 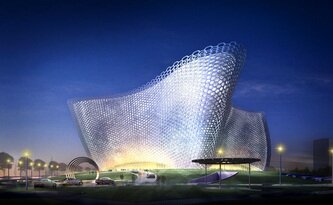
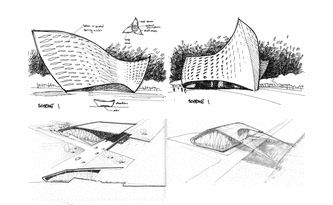

|



